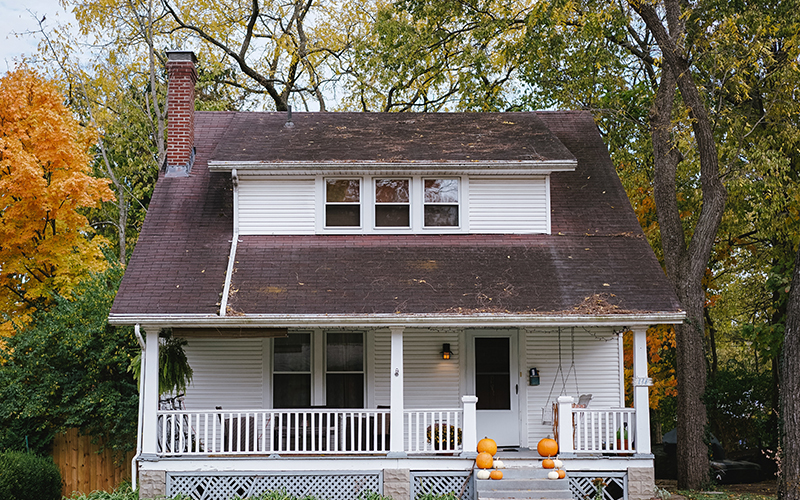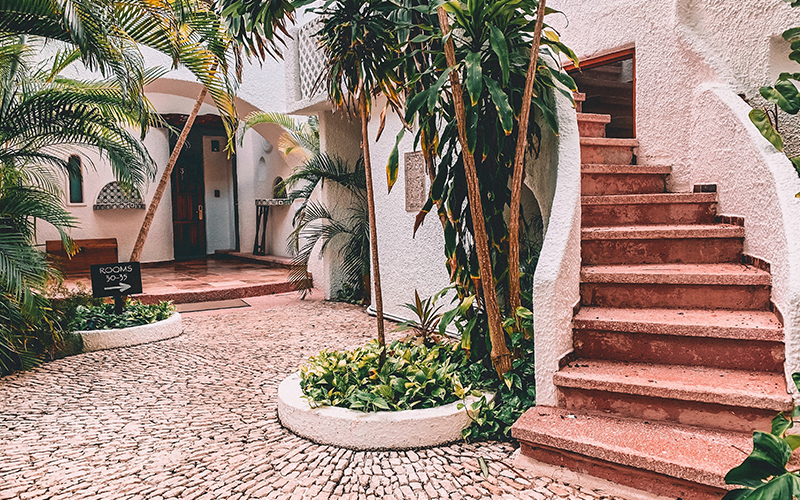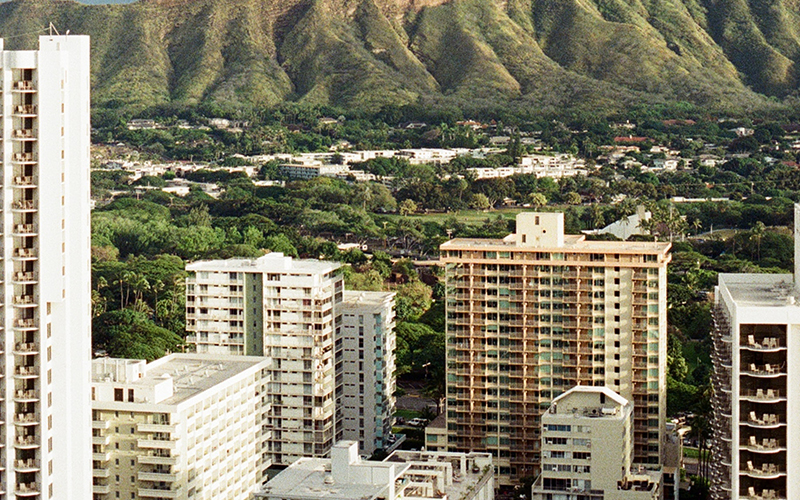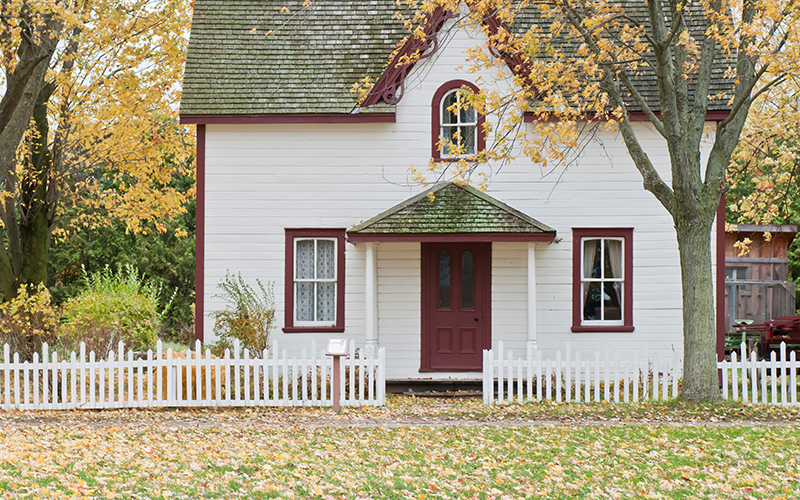
TYH House
TYH House is located in a huge development project in Nonthaburi Province, which is considered to be the northern suburbs of Bangkok. It is located on an irregularly shaped piece of land facing a part of the bulbous end of a dead end. The house is a vibrant collage of contrasting elements, achieved through the use of multi-layer material palettes and various spatial qualities, the most important of which is the coexistence of privacy and openness to the surrounding environment. A key design intent is to allow residents to metaphorically be "naked" in their own homes. This is an example of the living room and dining room on the ground floor. This is a long and low horizontal space, completely isolated from the street, but open, through Large sliding glass doors spanning the entire room and a semi-outdoor terrace reach the garden on the north side of the site. The internal space of the house is mainly positioned in this way, because the adjacent property of the site also contains a garden, creating a visual continuation of greenery and ensuring maximum privacy for the family. The large open but enclosed living room on the first floor is juxtaposed with the well-lit double-height living room on the second floor. Its smaller scale and sunken seats enhance a more informal and intimate atmosphere. On the second floor, the house is more open due to numerous but carefully arranged openings forming the view of the neighborhood, and most of the larger openings are again located on the north facade. Taking into account the local climate, the second floor also has double-height openings and balconies to promote natural ventilation. Similarly, the rest of the house is also designed with openings to achieve cross ventilation. The zoning of the house can be seen from the outside. The two-story gable brick volume is the master bedroom and two small bedrooms for children, and the one-story guest room is hidden in the northeast corner. Where the bathroom is located, the brick wall expands to create a burst of light, while the alternating bricks are inclined to form a porous façade, allowing natural light and ventilation while maintaining visual protection from external influences. TYH House is a celebration of eclecticism, which is part of the Thai characteristics, especially in Bangkok, where the conflict of visual styles, whether traditional or modern, designer or local, coexist, while purism is One exception to the other. rule. . This is reflected in a variety of materials and textures, from the thickest dark earth-colored brushed finished concrete and bare brick to the most polished wood, smooth whitewashed walls and various patterned stone surfaces, as well as the green industrial tone style. Kitchen room. The modernist linearity of the form is offset by the asymmetry of the roof line, irregular window openings and the convex contour of the garage roof, reflecting the curvature of the dead end. The design incorporates a variety of unique details and components, which are assembled in a balanced way to form a special whole, physically and mentally related to the local environment.




Leave a comment