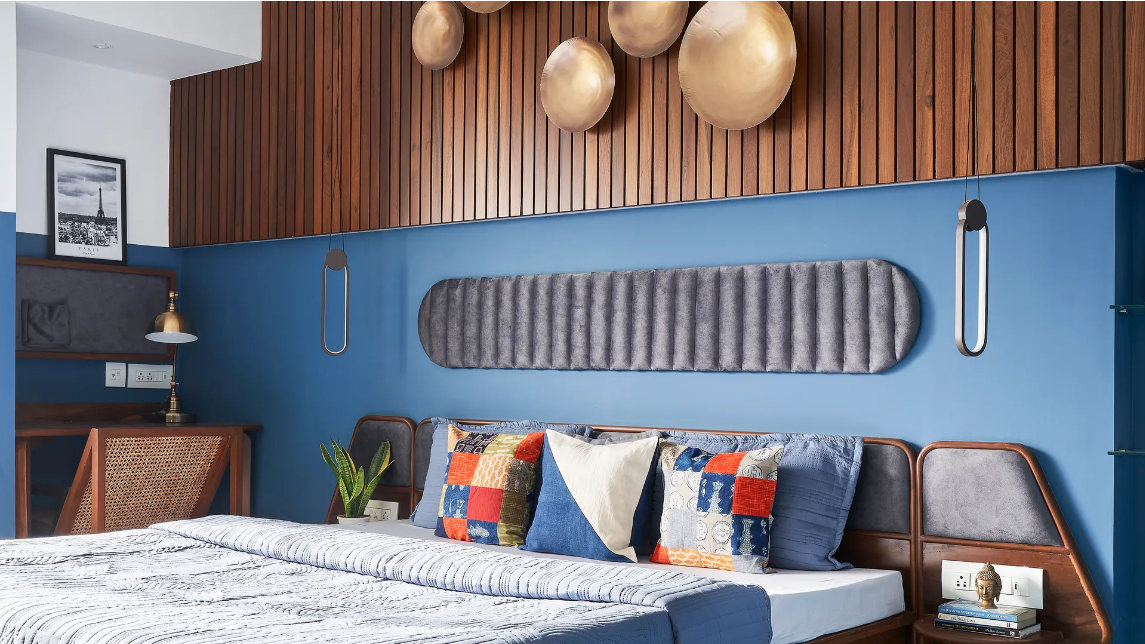
This 2-BHK in Mumbai was designed to be puppy-proof and playful
When a young family commissioned Mallika Desai Thakker and Priyal Thakker of Vibe Design Lab to design their Mumbai home, they peeked outside for inspiration. “The design was a response to the view that they had from all three rooms in the house. It is a really nice green space, and you don’t get to see that often in the city,” explains studio co-founder Mallika, who led the project with co-founder Priyal.
The clients also have a one-year-old dog, and wanted to ensure that the two-bedroom apartment was puppy-proof. This meant no extravagant finishes, no sharp edges, and exaggerated heights for the pieces of furniture that were going to be off-limits for the pooch.
Most of the furnishings came from the client’s old house—furniture and decor they had collected over the years that they were now eager to showcase in their new home. “We realized, there is a lot of blue,” says Mallika, adding, “It came up in conversation that the client has always been drawn towards blue, and it was something she wanted to bring into the house.”
As the original plan was to let the views take centre stage, the designers started out with a neutral palette of grey and beige, adding blue as an accent threading through the home. Public areas that were meant to be more open, such as the living room, saw lighter shades—powder and pastel—while the main bedroom saw bolder shades that warmed up the space.
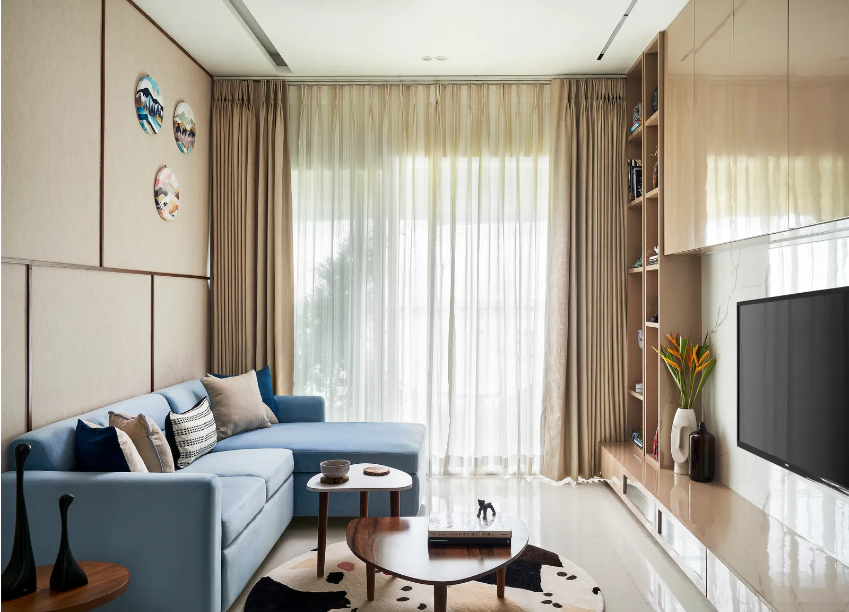
The Entrance And Living Room Of The Mumbai Home
“We start with the blue right at the entrance,” explains Mallika, adding: “The client was very keen that the front door become a sort of statement for the house.” The door set the tone for the palette that lies within, and also became a recognizable signifier. “It becomes very easy to say: ‘My house is the one with the blue door.’ So we were just playing off that,” she laughs.
Upon entering the living room, the eye is immediately drawn towards the balcony and the view beyond, and the designers didn’t want to distract from that. “We wanted people coming in to have that experience first. So we kept the material palette very neutral,” Mallika says. The blues in the living room are soft pastels—as seen on the couch and the artwork. Custom-designed floor-to-ceiling oak-wood shelves offered the client a dedicated space to display her curios. A circular rug, custom-designed for the project by Vibe Design Lab’s in-house furniture brand, ties in the tones of the living room, and underlines a set of curved coffee tables, also custom-made. A cane lounge chair, which reappears in the bedrooms, is positioned at one end so that it faces both the TV and the view. In the balcony, the view is not the only scene stealer. Ceramic wall planters from the local nursery, Plant People, create a delicate installation.
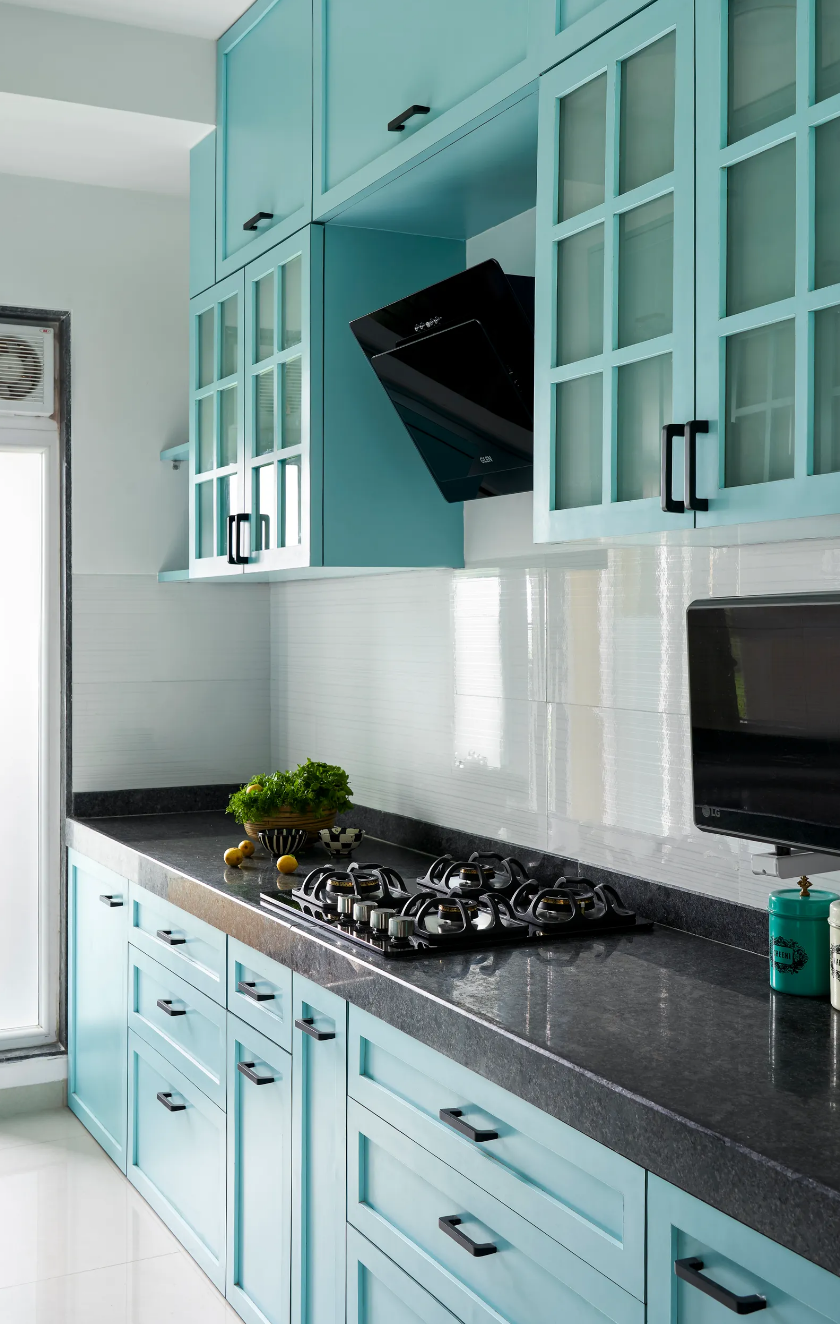
A Teal Kitchen
The granite top on the kitchen counter is balanced by white wall tiles, and a soft teal laminate on the cabinet shutters. “The colour helped us continue our concept through the kitchen, and also lifted up the palette,” explains Mallika. The cabinets mix glass panels with solid teal shutters to ensure that the space doesn’t feel busy.
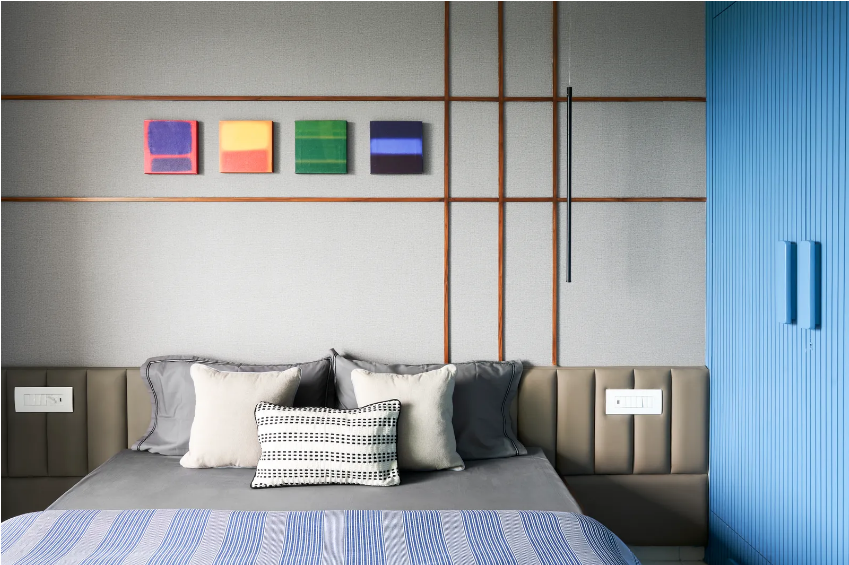
Compact But Impactful Bedrooms
A swathe of blue-and-white fabric, framed as art, sets the mood for the bold blue that defines the main bedroom. The blend of palettes—a bold, cool blue on the walls, a textured fabric on the headboard, a wash of white on the walls and finally the intimate warmth of teak wood panelling—makes the room feel both spacious and cosy at the same time. All the furniture was custom-made on-site, because of the client’s specific requirements for height. The designers ornamented the wall above the bed with gold discs to bring in a touch of luxury, “to indicate that this is the main bedroom of the house”.

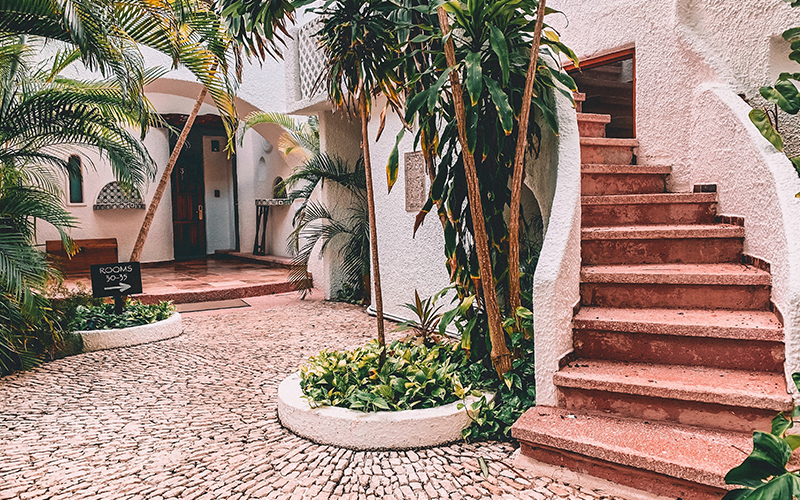
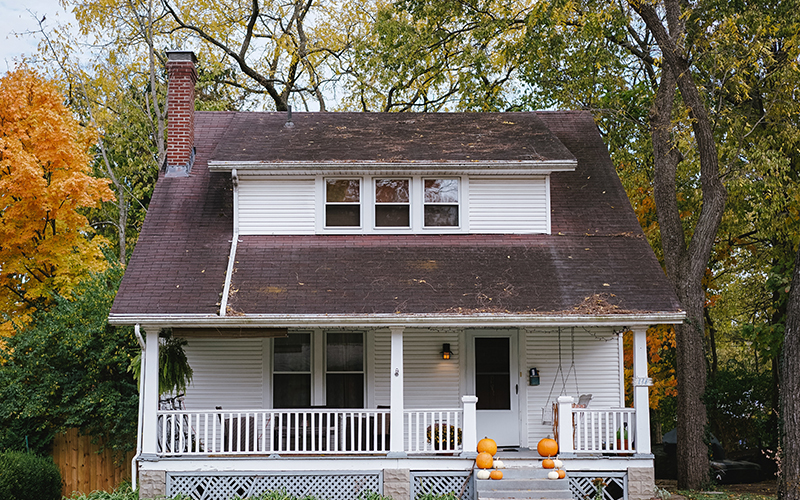

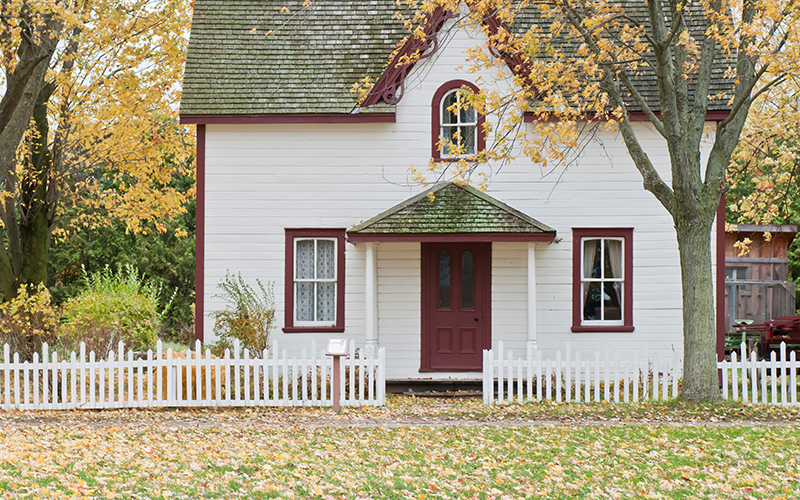
Leave a comment