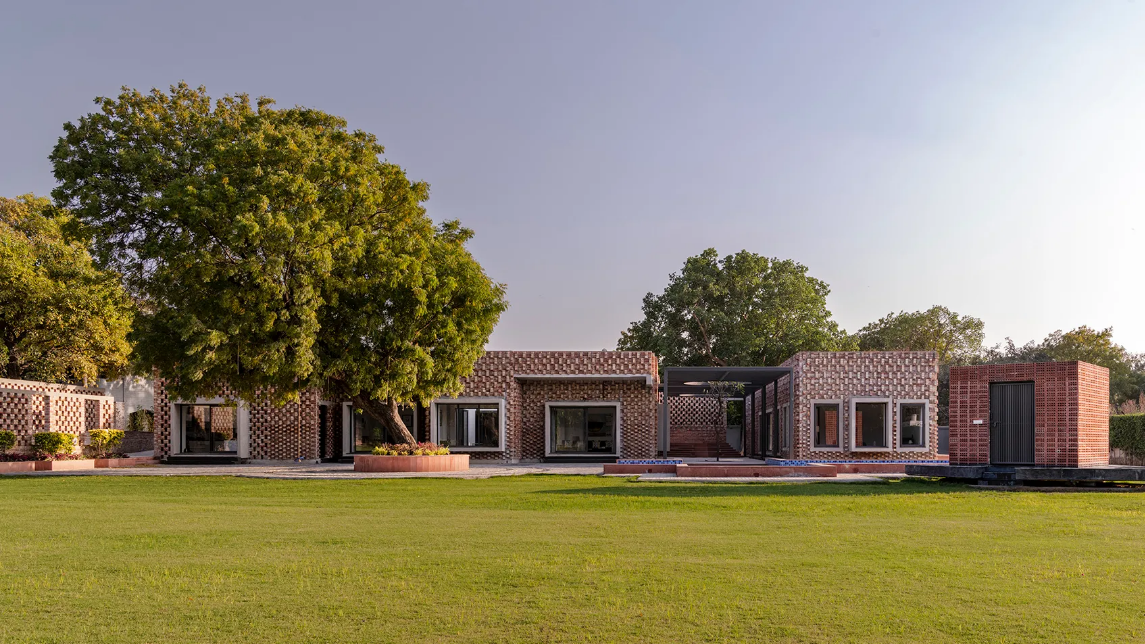
This New Delhi farmhouse is made of brick, shadow and sunlight
Lakshmi Chand Singh and Rahoul B. Singh of RLDA talk about their experience working with brick, space and light, and how they returned to the essence of architecture
With their design for a sprawling 4,365-square-foot farmhouse in New Delhi, RLDA turns back to the basics. The Brick House, so named because of the structure’s primary material and aesthetic element, is rooted in the native craft of brickmaking, and also represents the architects’ exploration of space and light. “Over the years, we noticed that a lot of architecture has been the product of putting together a set of specifications, or curating a set of elements in a particular way,” says partner Rahoul B. Singh, “So, for us, a project such as this is a return to the essence of architecture: using the most classical materials of architecture, specifically brick in this case, to define a look that is interwoven with the way it is made.”
“The idea of a farmhouse in the urban context is something that is opulent,” adds partner Lakshmi Chand Singh, “But if you actually look at the word ‘farmhouse’ it’s like you’re getting away from urban life. So we said, let this be a challenge for us, get back to the basics of the material, and layer it so that it is dynamic and interesting.”
The residence comprises two blocks, separated by a courtyard. “We have kept the geometry very simple,” Lakshmi adds, “It is a conversation between a rectangle and a circle, and the circle is almost an element of surprise. So when you enter the corridor you’ll see a cut-out there, then you exit and in the trellis again there are these circles, which react to the formation of shadows. The idea was to use minimal geometric forms, but create an interest in that.”
Through an interplay of light and shade, interior courtyards and sprawling views, the Brick House is constantly in conversation with the outdoors. The material palette is simple: brick, bajri or gravel, and concrete for the paving. The flooring inside sees white cement tiles from KG Tiles, sprinkled with the occasional coloured pattern. Exposed-brick walls extend to a height of about eight feet, beyond which picture rails neaten up the top edges, and lead to a final segment of plaster. The most prominent aesthetic detail throughout the project is light.
“We went back to those very elements that constitute our discipline, which is that of light,” says Rahoul. “If we can start making shadows—which, of course, change over the course of the day and change over the course of the year because the sun’s position changes—that forms these abstract images, and they’re fleeting. The walls then take on a personality and a being of their own.”
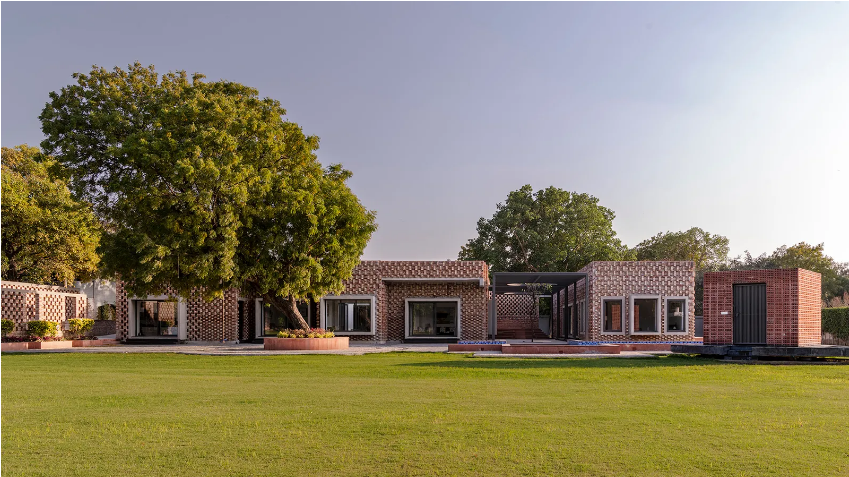
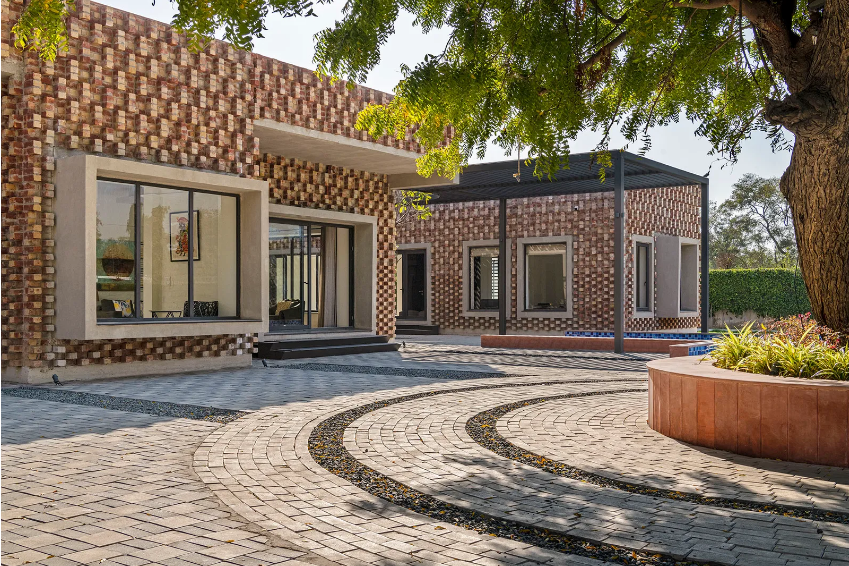
The structure is set on a property that spans an extravagant 6780sqm, and was carefully planned in a way that responded to the topography, the placement of existing vegetation, and the movement of the sun. “The location of the house on the site was determined by three things,” says Rahoul, “One was that the rear part of the site was slightly higher, so there was a natural drainage of water, and you’re protected from flooding; the second was this really big neem tree in the front of the house that anchored the location; and the third was an existing driveway along one boundary wall.”
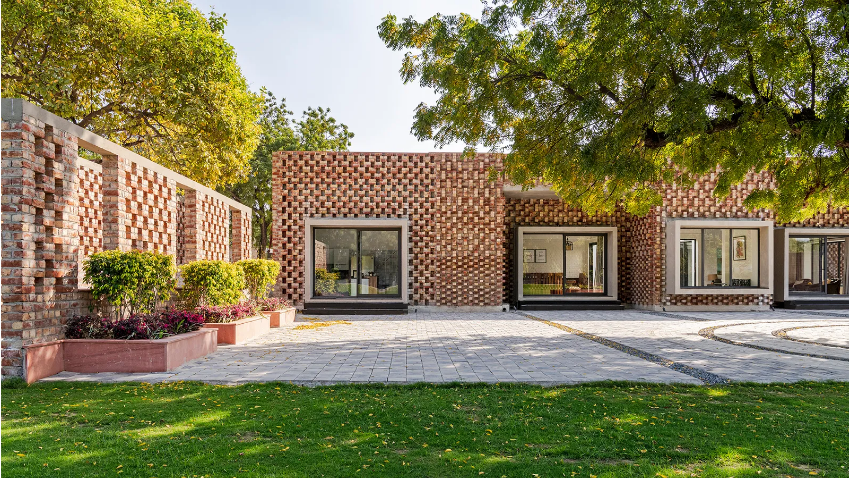
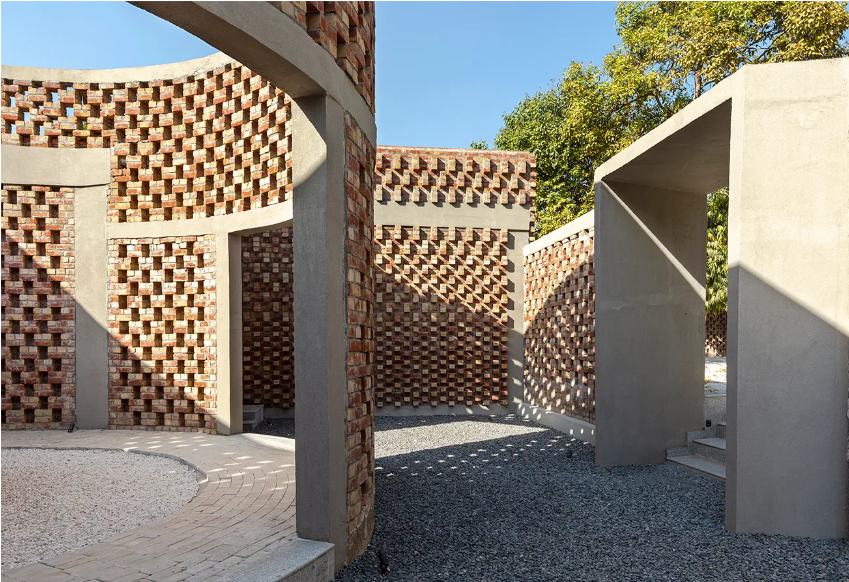
RLDA’s design has maintained a continuity between interior and exterior, but has also given the clients the freedom to furnish the interiors as they please. The visual thread is structural, rather than ornamental, and retreats into the landscape—offering a palette that could host any variation of interior decor. RLDA’s design interventions are subtle: While the majority of the flooring is a wash of white cement, there are sections that are patterned. Black-and-white chevron tiles set against a large window respond to the shadows cast by the trellis roof of the courtyard. In the living room, yellow patterns imitate the appearance of a textured rug.
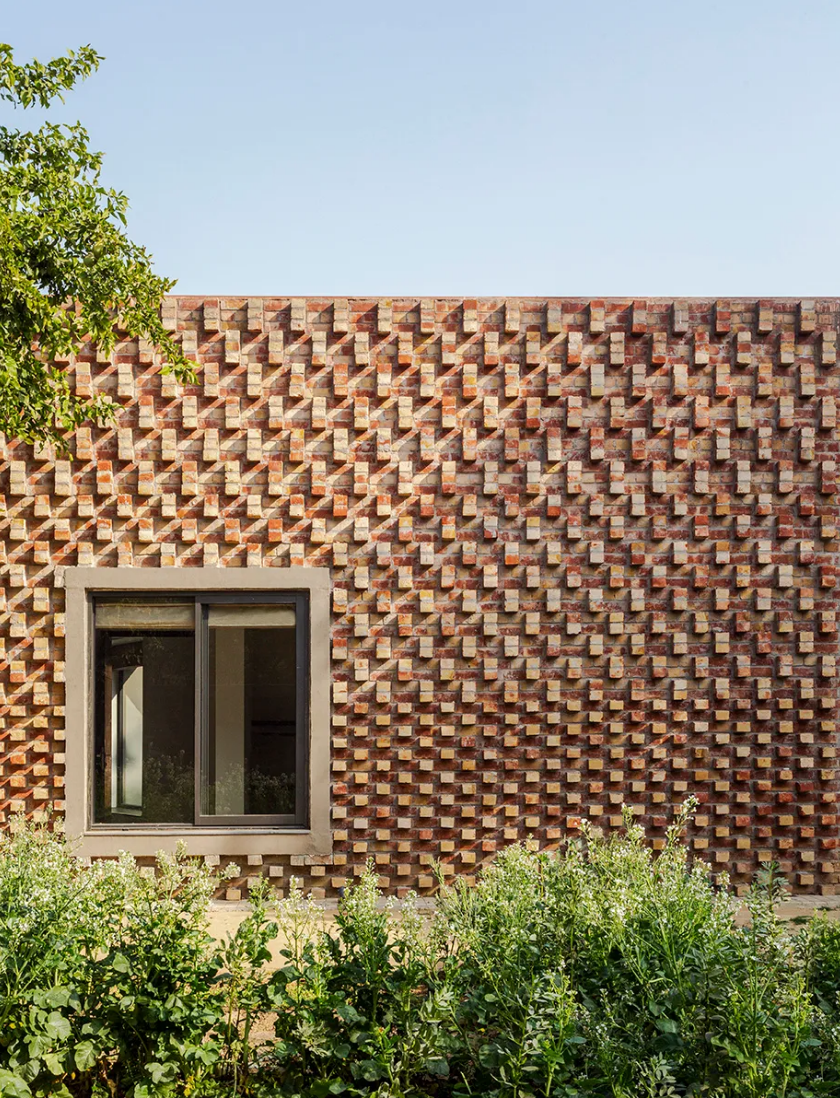
“When you’re standing in the linear block and the windows are open, you see the chevron pattern on the floor tiles and then you see the shadows,” explains Lakshmi, “While the outside shadows are dynamic and ever-changing, the black-and-white flooring is almost like we have frozen the shadows.”
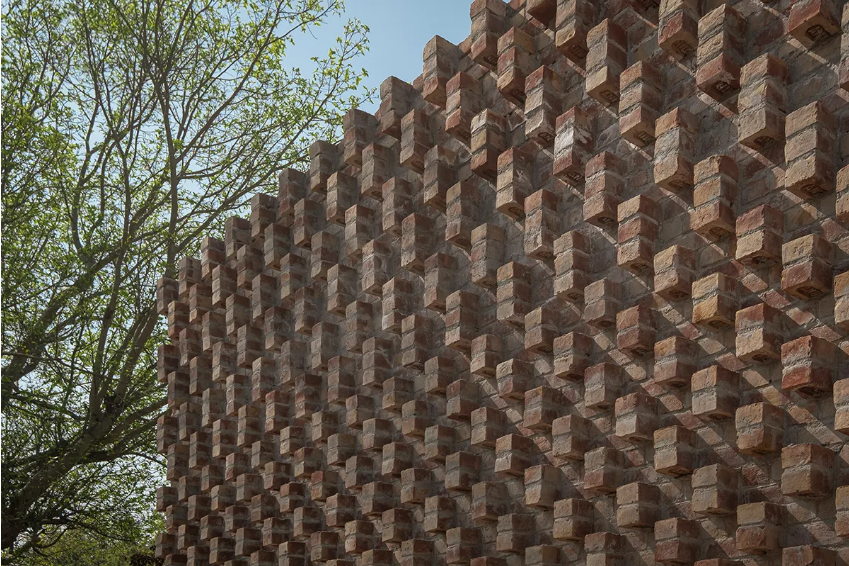
The outdoors are a continual presence throughout the property, thanks to a number of interior courtyards that have been planted with a variety of trees, to offer both shade and fragrance. Along the driveway there is a series of raised flower beds, in the French tradition. There is also a lawn with carpet grass that slopes gently towards the north and hides a walking track beyond. And finally, there is a vegetable patch at the back. “The homeowners inherited some trees, and the building was developed as a response to that,” says Lakshmi, “But a lot of the landscape development that you see is actually consciously done. The landscape slopes up gently, so that when you look through the windows, you see [unending grassy terrain].”

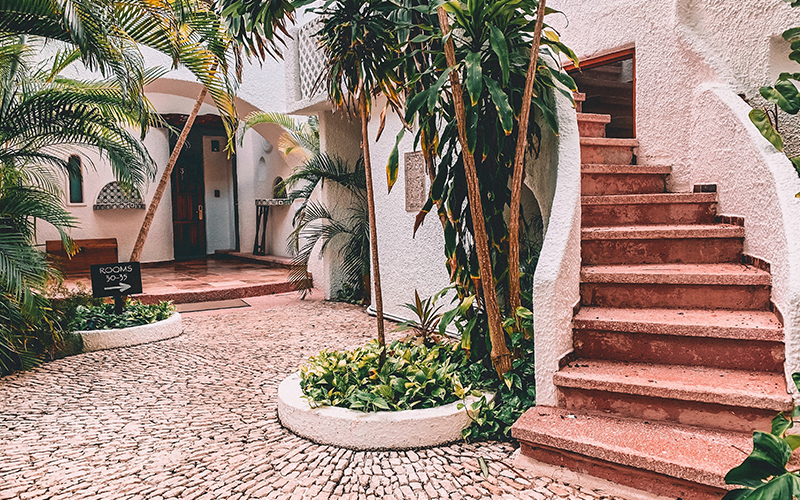
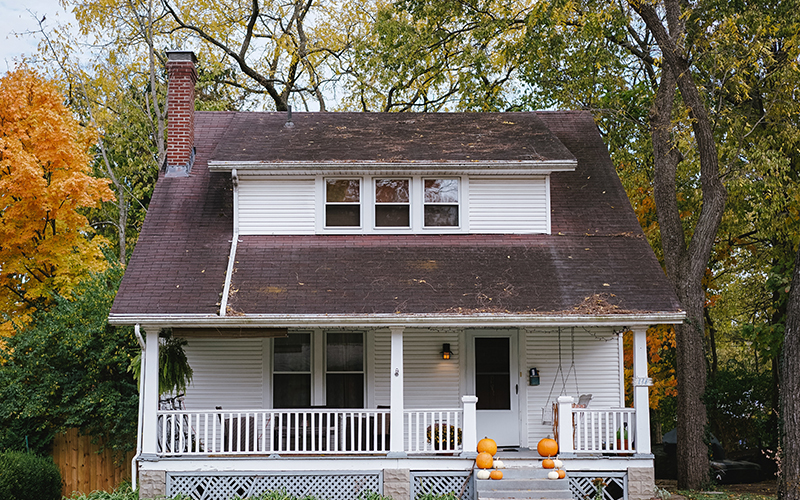

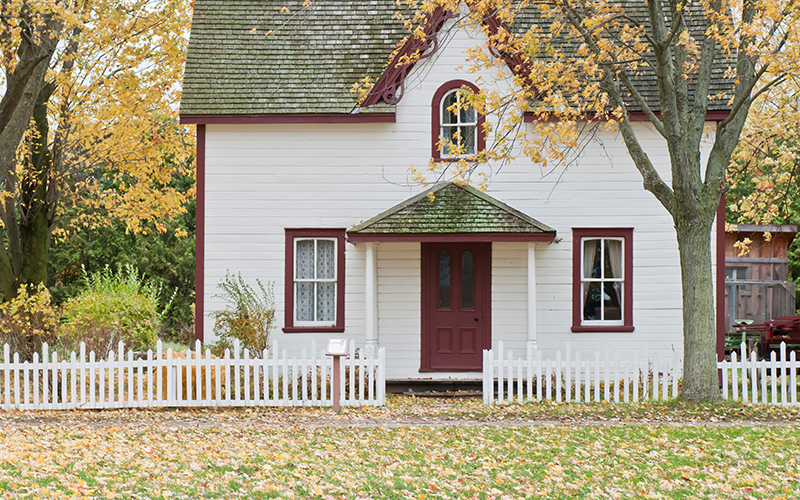
Leave a comment