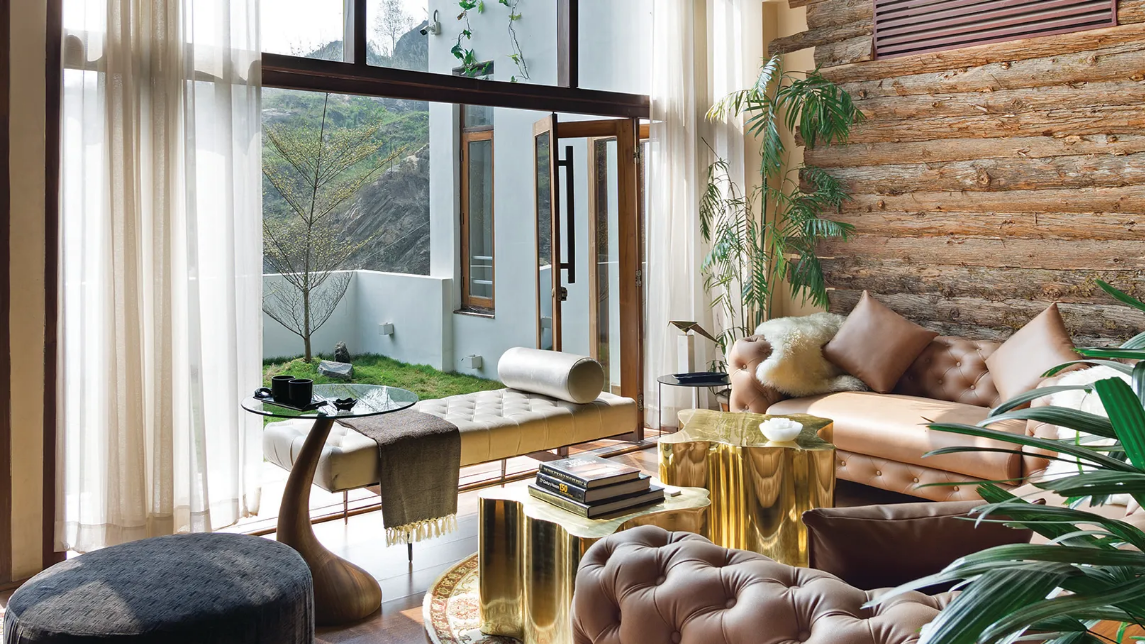
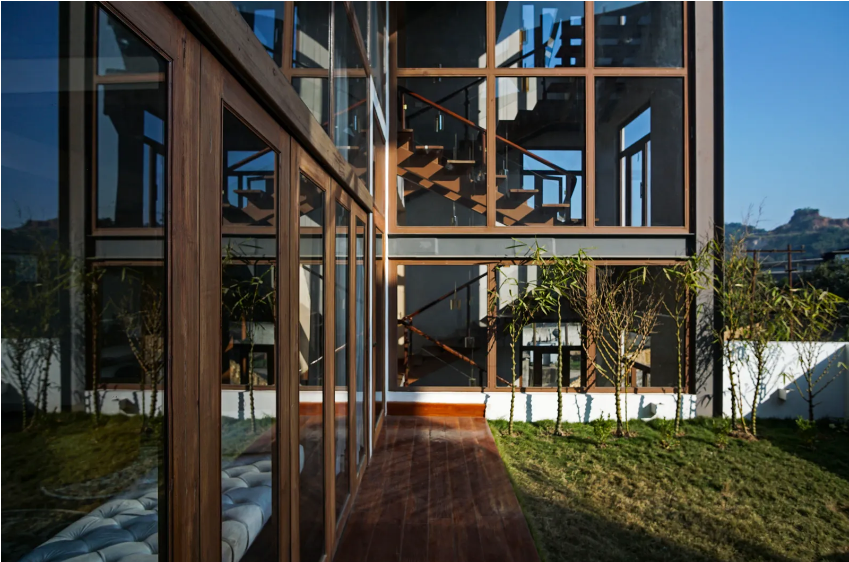
This charming, sustainable home in Assam brings the wilderness indoors
The second home located within an industrial unit was designed by Sustainable Architecture for Earth to bring peace after a long day's work
At first look, you’d think this property was some kind of a forest lodge tucked away in the hills. And while that’s not too far from the truth, you’d be surprised to know that this house—a secondary home for a family of four, spread across 4,128 square feet—is located within the premises of a small food processing unit in Guwahati, Assam. While the location is bang in the middle of industrial hustle and bustle—the sound of men and machines—the home, owing to its inward-looking design, still exudes peace and affords privacy. This was also achieved by planning a separate entrance away from the other industrial buildings. The brief to the design team—Sustainable Architecture for Earth, represented by lead architect Krittika Agarwal—was simple: the owners wanted to coexist with nature while comfortably being able to transcend between indoors and outdoors.
“The Aangan, as the home is known, is an attempt to acknowledge contemporary living needs while responding to our responsibility towards the environment. The project is a composition of spaces that intertwine the outdoors and indoors. It is a reflection of our Indian culture, where the central courtyard or aangan was the heart of the house,” says Agarwal of the philosophy behind the home. In keeping with this idea, the decor was planned to accommodate local materials and traditional crafts. The sustainable design features local timbers sourced from within a 100km radius. Similarly, the art and artefacts that the home is dotted with have been carefully curated to showcase local arts and artisans. “The handmade carpets that embellish the interiors have been sourced from multiple stores in India. The ceiling of the prayer room is adorned with miniature hand paintings by the artisans of Mandawa in Rajasthan. This painted ceiling depicts stories of Lord Krishna and connects the family to their Marwari roots. The decor is further enriched by pieces collected by the family from flea markets during their travels, both in India and abroad. Additionally, the nooks and corners of the house are adorned with oil paintings made by the lady of the house,” shares Agarwal.
Entrance
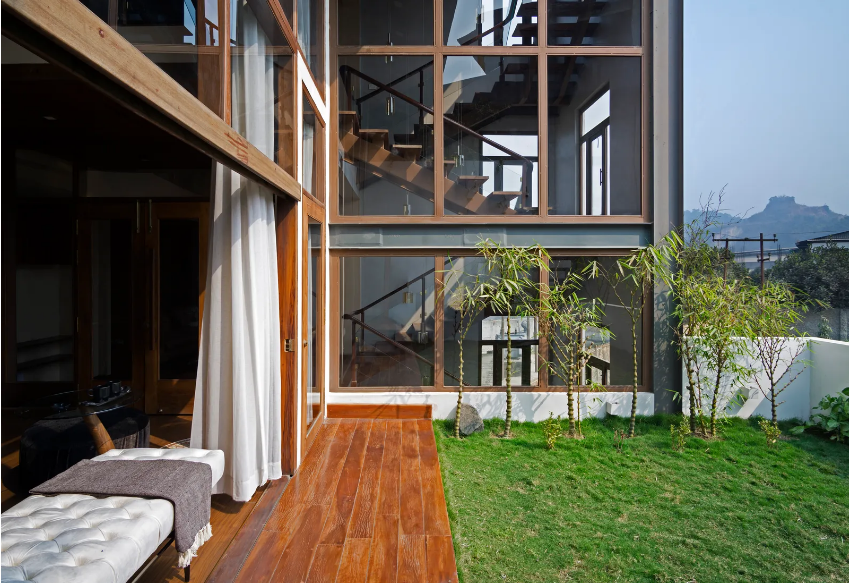
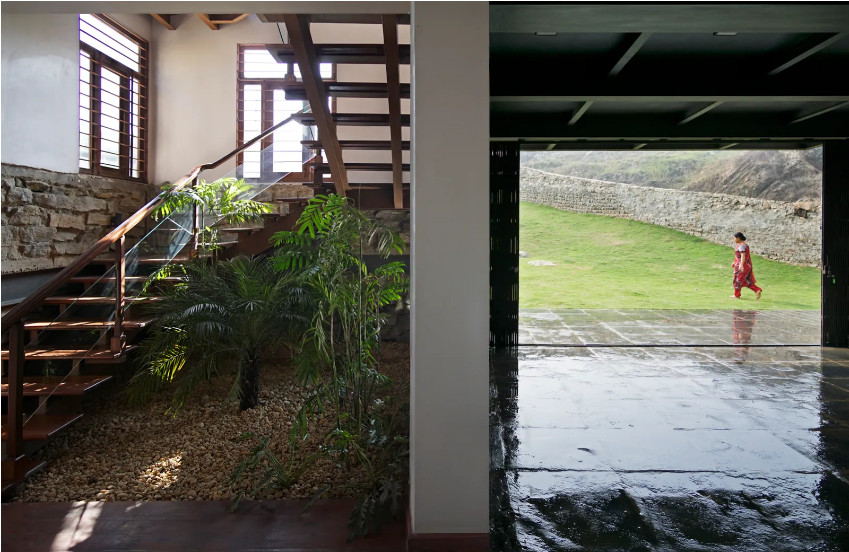
The homeowners are welcomed with lush greenery around the main entrance, which leads to the staircase. As one ascends, the tropical greens and delicate hanging lamps in the stairwell create an interesting visual element.
Living Room
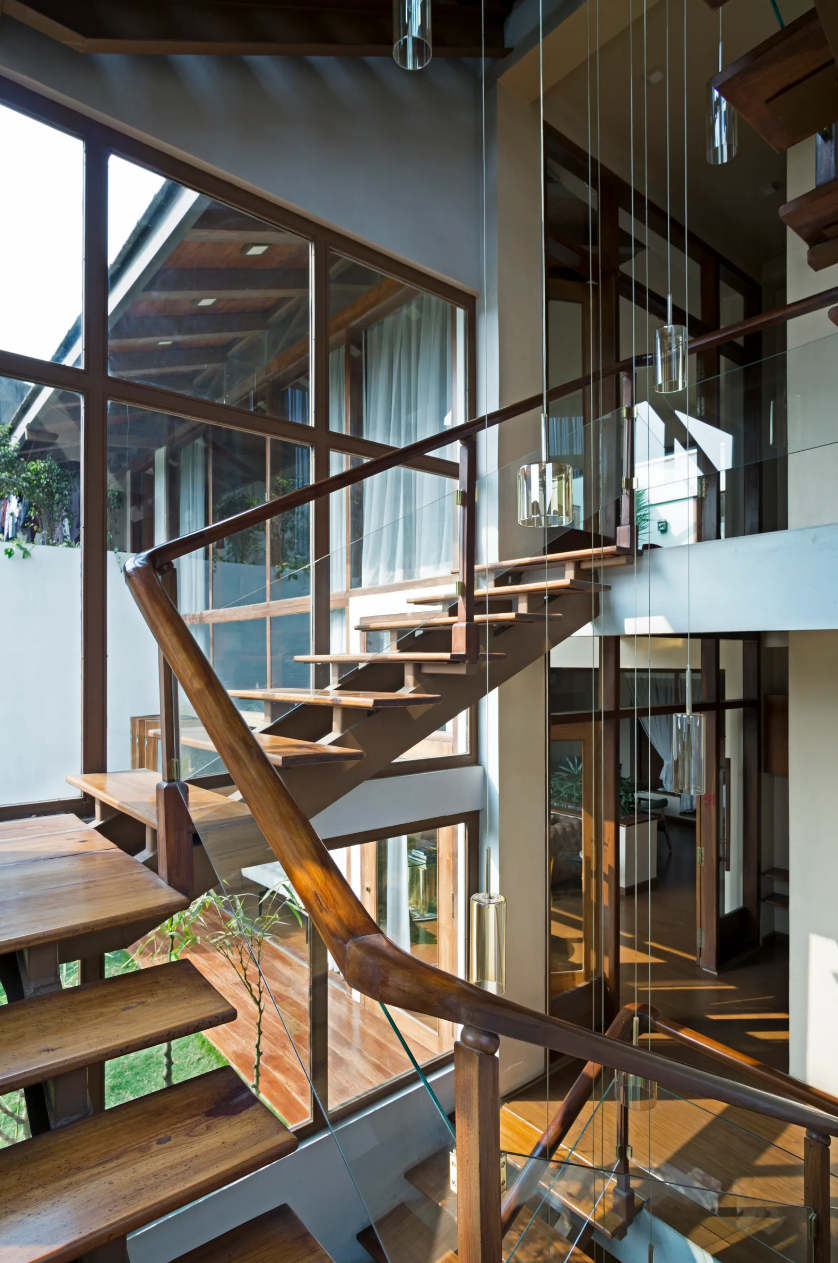
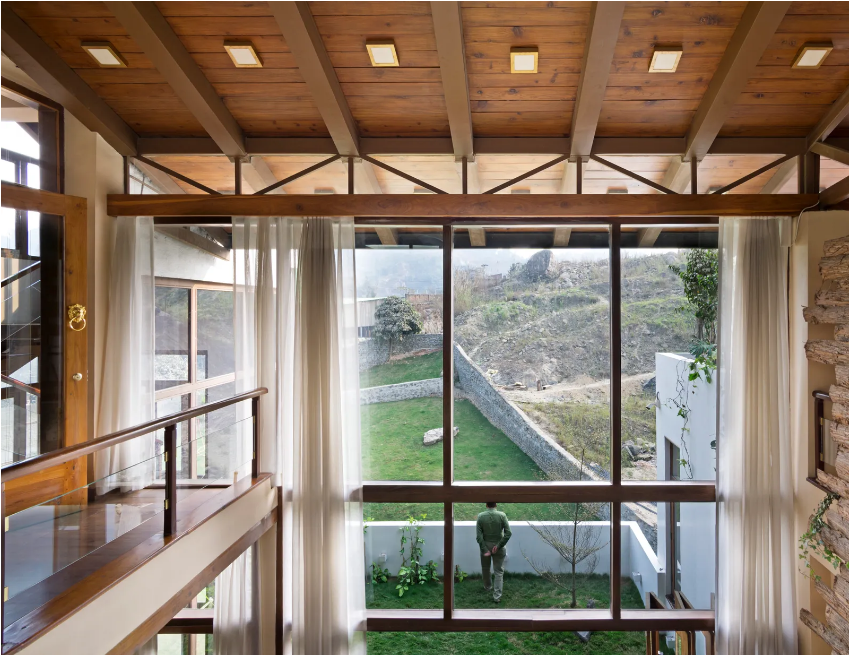
The living room is the centre of the home and is well-connected to all the spaces. The double-height space opens out into a courtyard, blurring the lines between the outdoors and indoors. An interesting feature in this room is a feature wall made of sun-dried pine tree bark which was sourced from the waste of saw mills. In keeping with the earthy colour palette of the home, the seating area in the living room that faces the open courtyard features a classic brown tufted sofa by Glamour Furnishers and a beige diwan. A metallic-gold coffee table and a curved timber side table add a contemporary touch.
Dining Area
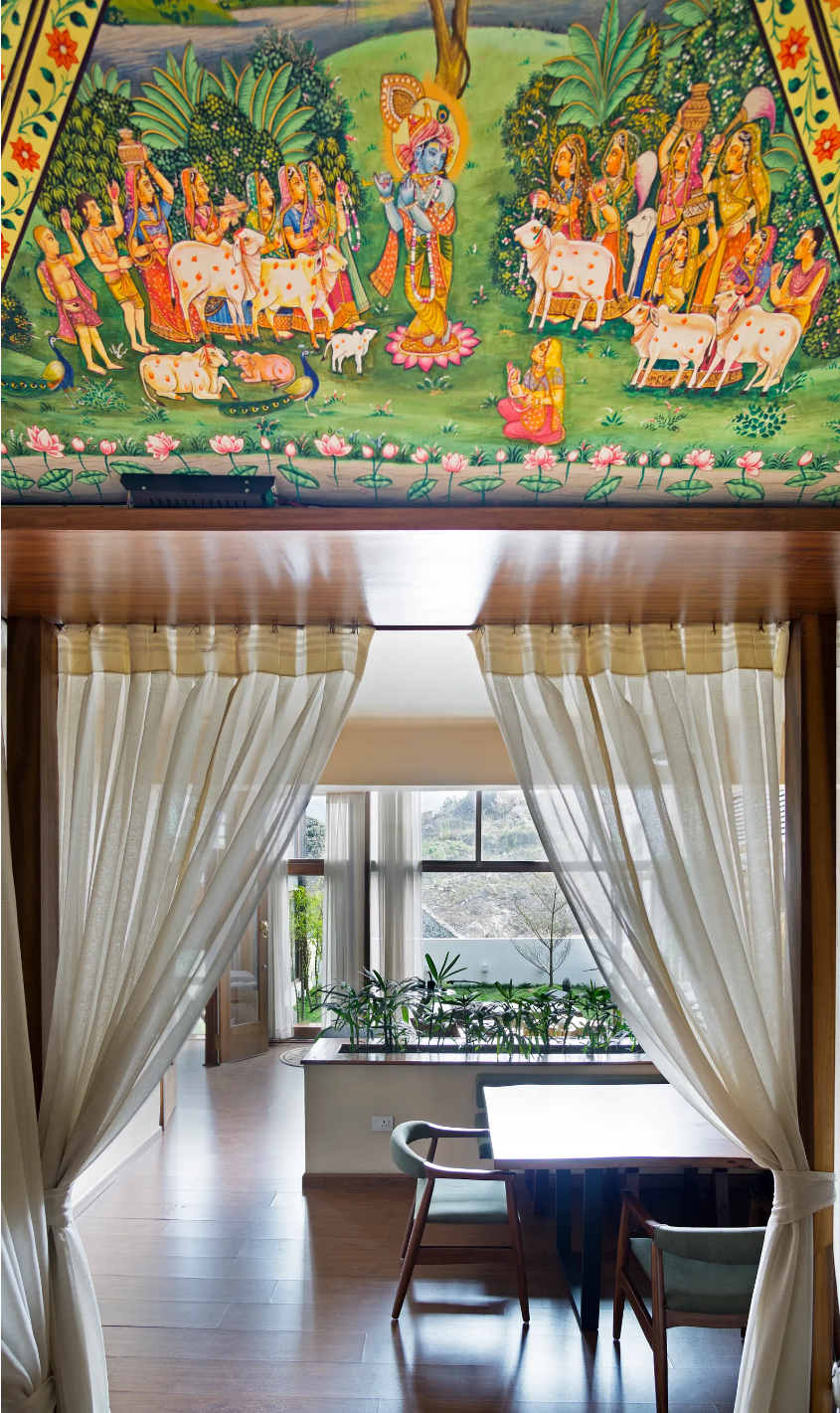
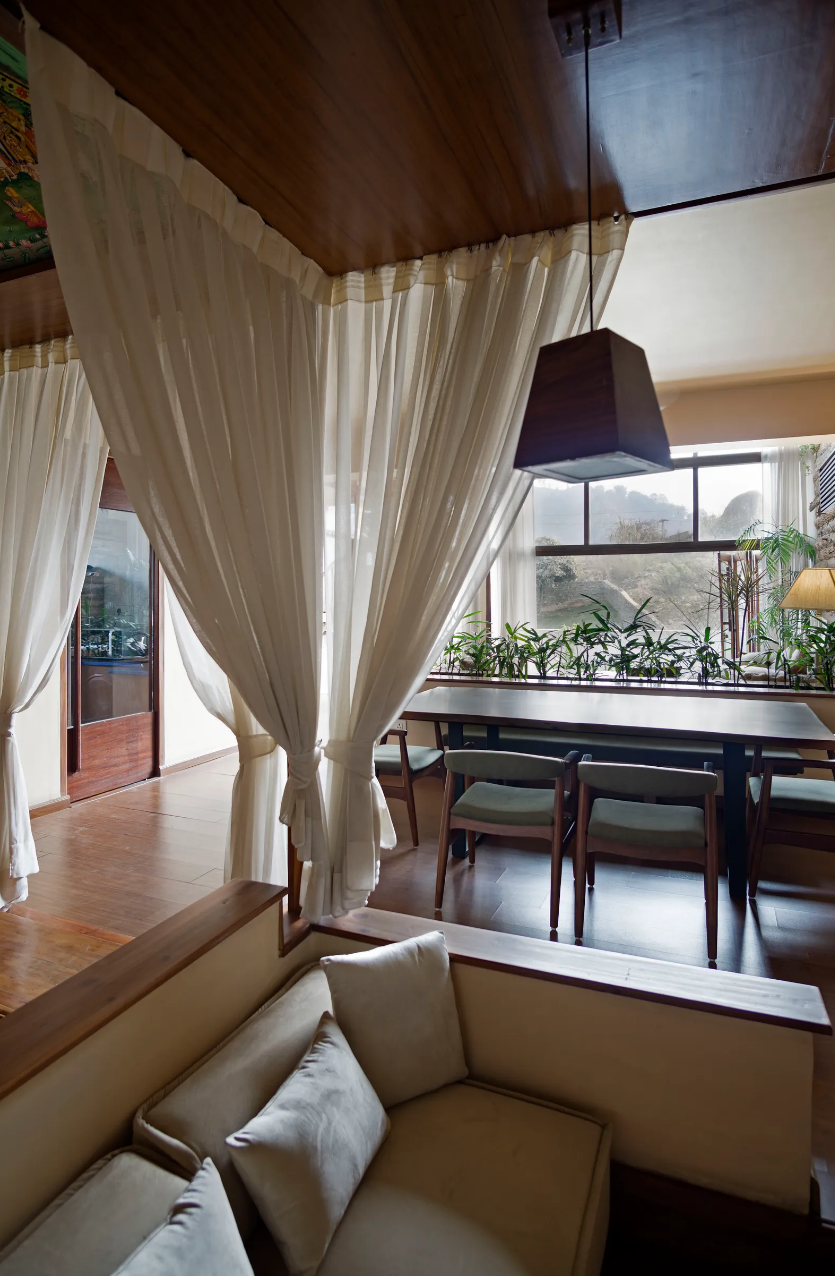
The dining area located on the lower floor is flanked by the living room, kitchen and prayer room. Sheer curtains and planters act as a partition while also adding to the aesthetic value. The curtains throughout the home have been sourced from Kanchi and D’Decor. The teak wood tabletop finds pride of place whereas the combination of chairs and a bench makes for comfortable, flexible seating. “While the overall decor of this area is grounded, the proximity to the main family areas and the courtyard overlooking the living room elevate the biophilic spatial quality,” adds Agarwal.
Main Bedroom
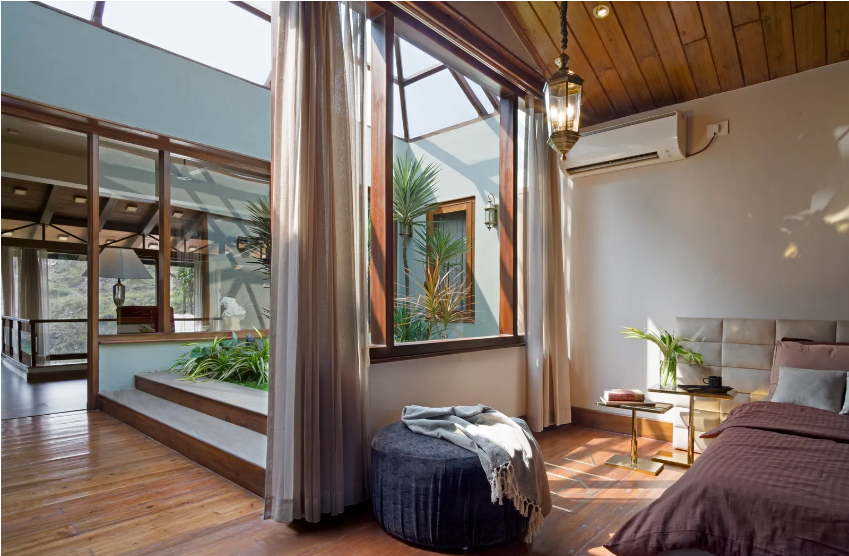

The main bedroom was envisioned as a little haven of its own. While one side overlooks the industrial area, the other side opens out onto a lush courtyard with a skylight. The room features a spacious walk-in closet and dressing space as well as a luxurious toilet. The vintage brass chandelier and pendant lights by Kapoor Lampshades add an element of luxury.
Main Bathroom
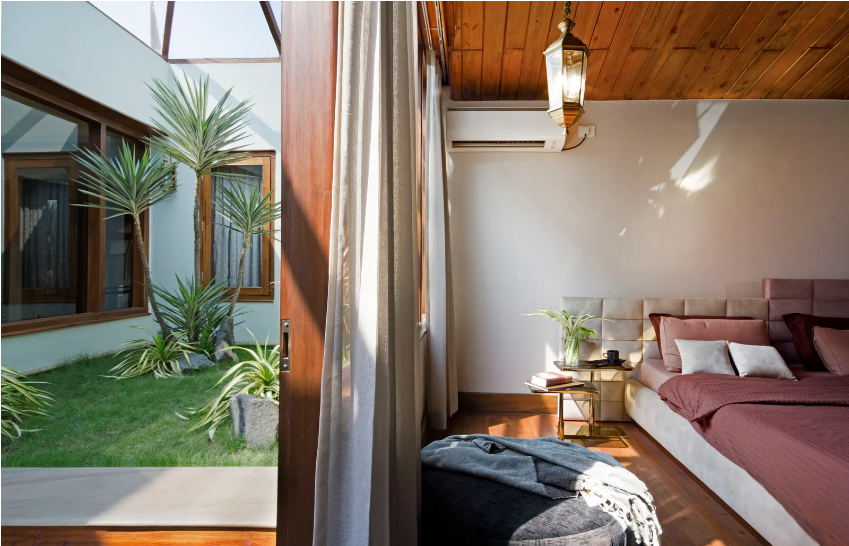
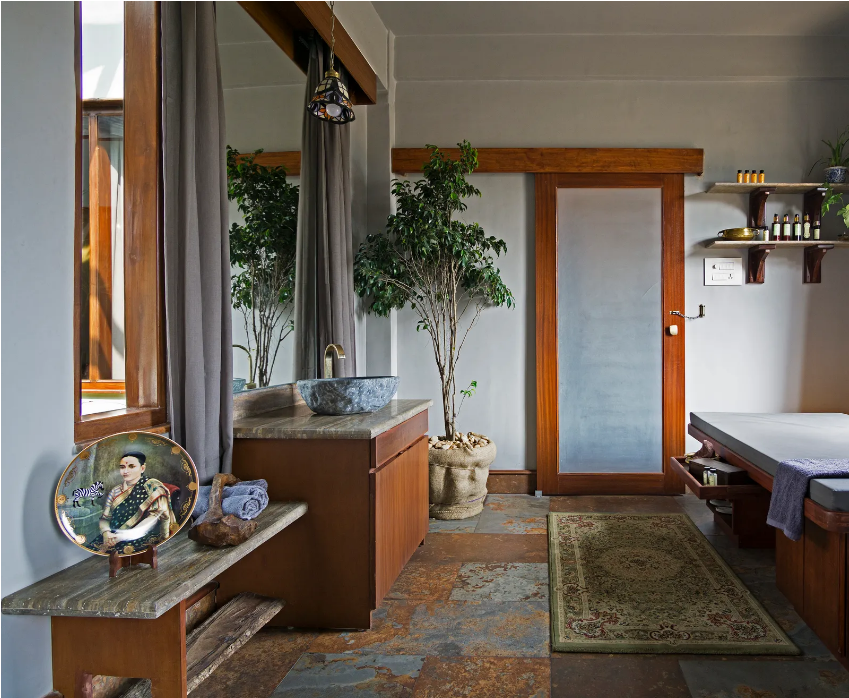
The rather decadent en-suite bathroom features a hot tub and a spa area. Rough grey-brown tiles, a stone tabletop basin and timber furniture add to the rustic luxury of the space. Tiffany lights and gold fittings add some vintage charm.
Lounge
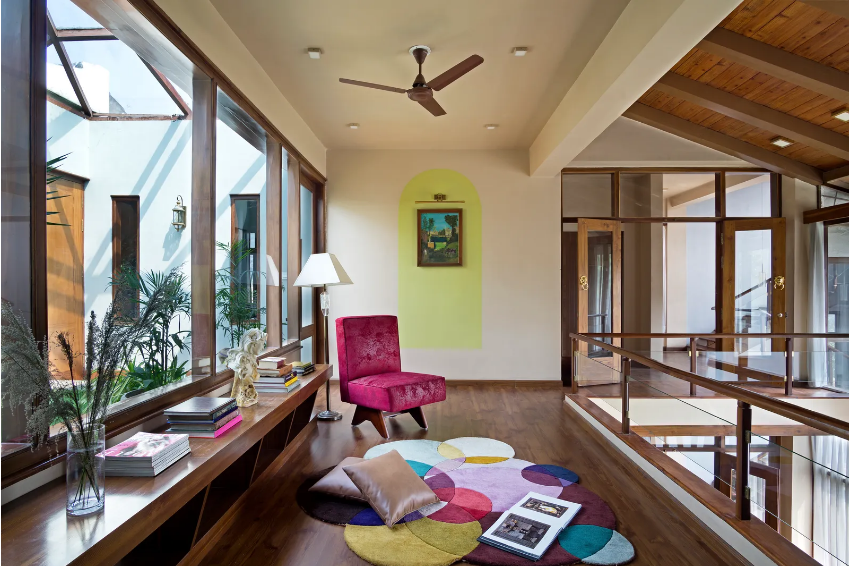
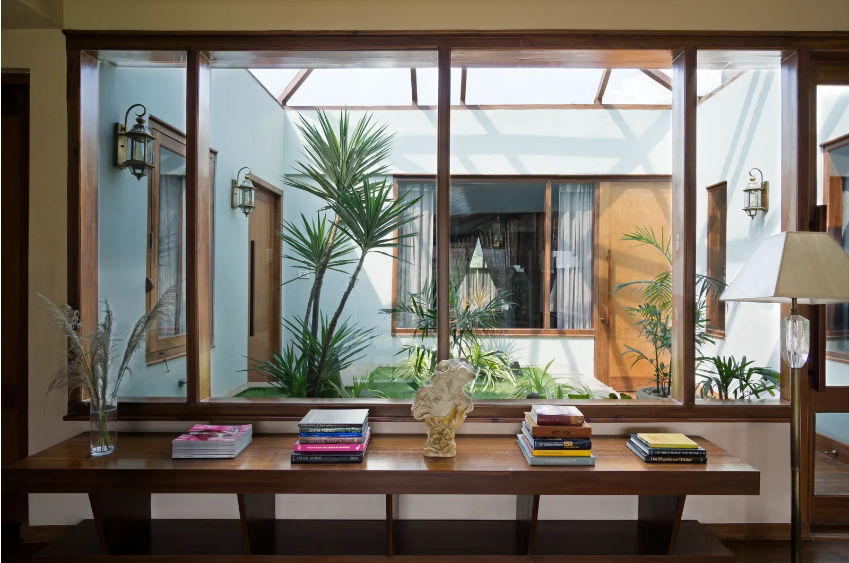
Located on the upper level, the lounge was designed as a private family area that overlooks the courtyards. The whimsical rug brings in bursts of colour while the modern interpretation of the Pierre Jeanneret lounge chairs create an elegant look.
Kitchen
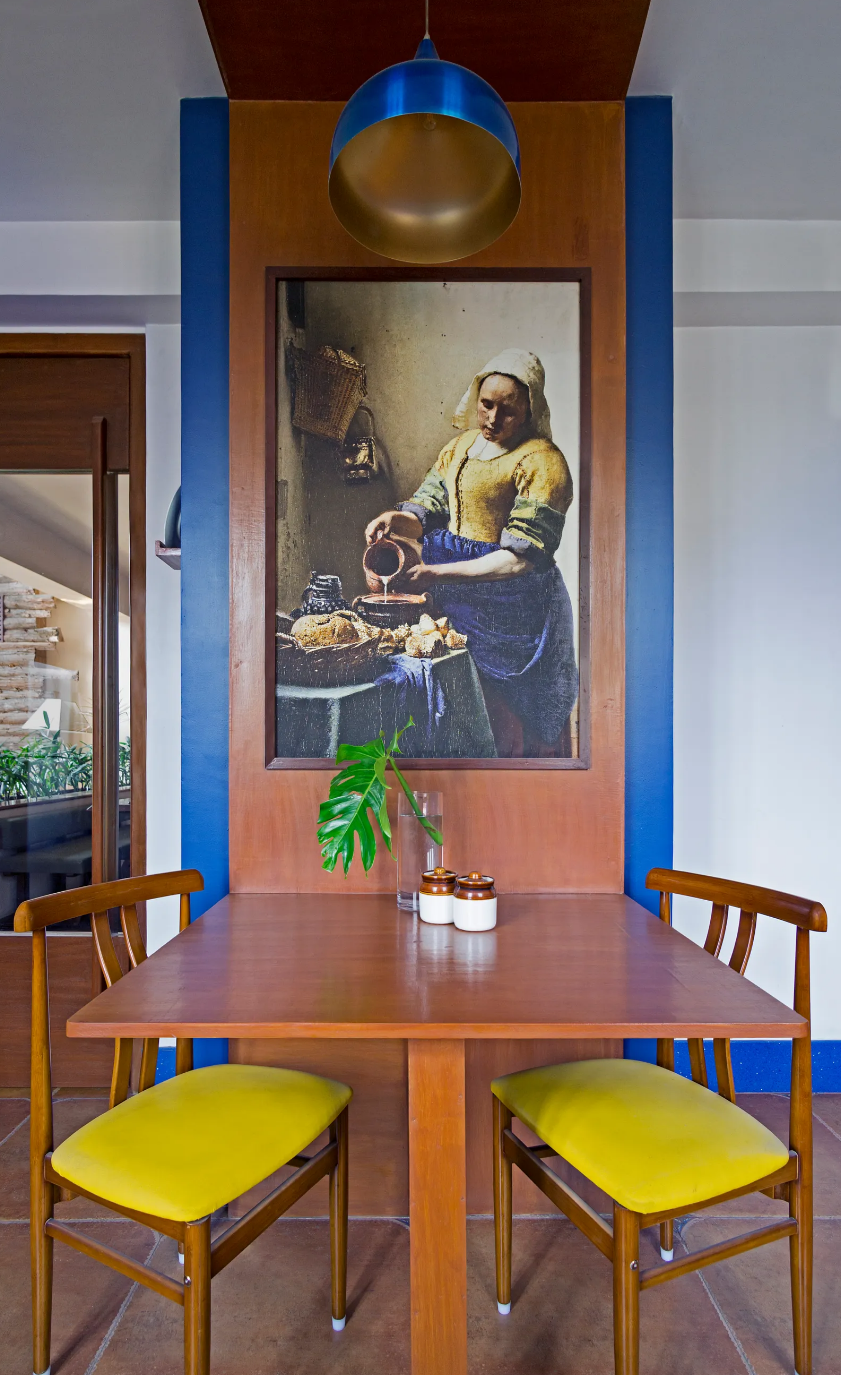
The east-facing kitchen is bathed in ample natural light throughout the day. The simple, low-maintenance tiles are in keeping with the earthiness of the home. Elements like the custom wooden cabinets, a rendition of Johannes Vermeer's The Milkmaid and stainless steel appliances add more character to the space.

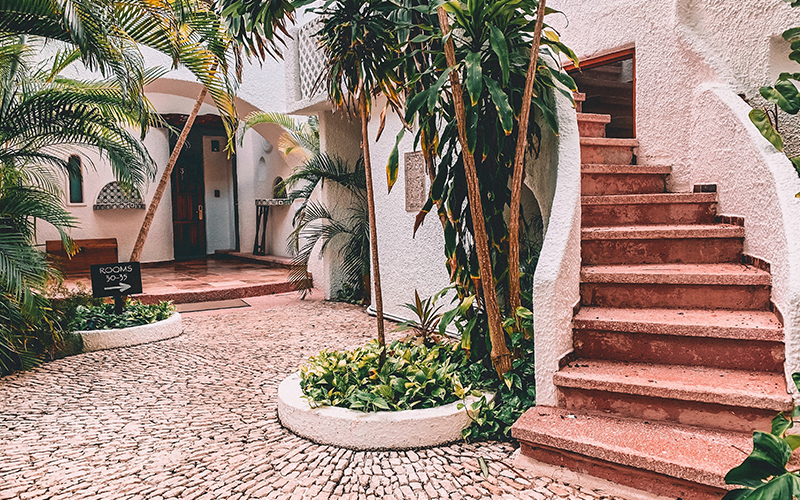
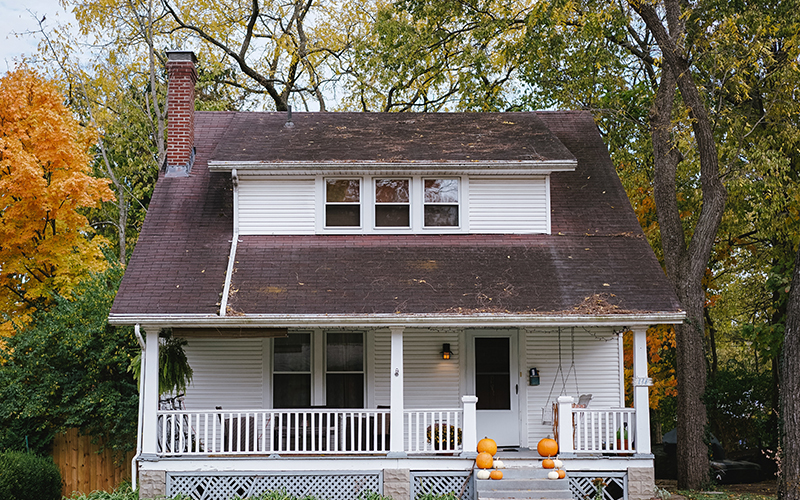

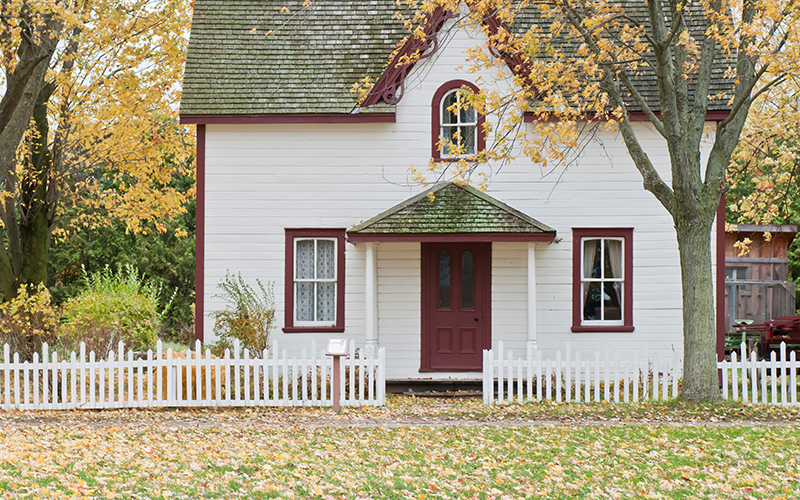
Leave a comment